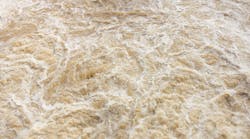Asahi/America Inc. announced that it now offers a new building information modeling (BIM) design and CAD library on its website. Engineers, estimators, and designers can easily download BIM and CAD files through the company’s online catalog at http://cad.asahi-america.com.
The new library contains approximately 1,000 BIM files for Asahi/America’s manual valves, as well as BIM files for the company’s Air-Pro compressed air piping system.
Accessing files through the new interface is easy and intuitive; simply choose the desired part, file type, and then download, print or email the files. The new interface supports 32 formats. BIM software platforms include Revit MEP, AutoCAD MEP, and CADmep. Supported CAD software platforms include AugtoCAD, Pro/ENGINEER, Catia, SolidWorks and Solid Edge.
Asahi/America valves, actuators and piping systems are used in a variety of applications and industries, including chemical processing, water and wastewater treatment, pharmaceutical and semiconductor manufacturing, aquariums, mining, landfill, and oil and gas.
Source: Asahi/America Inc.


